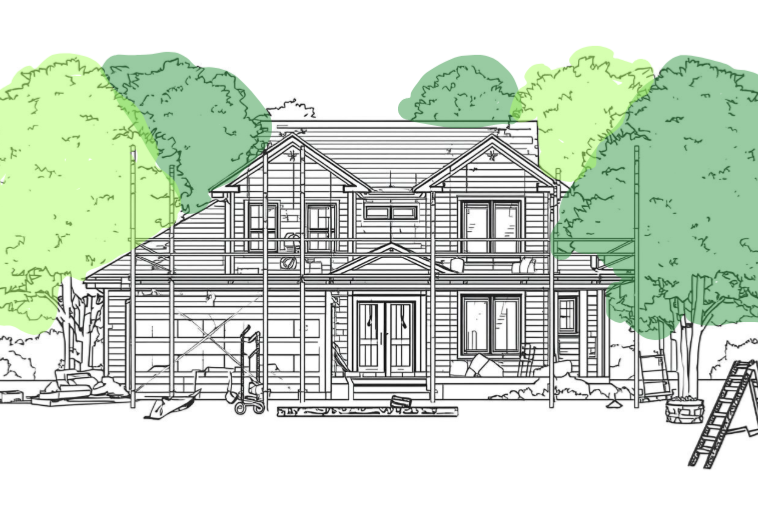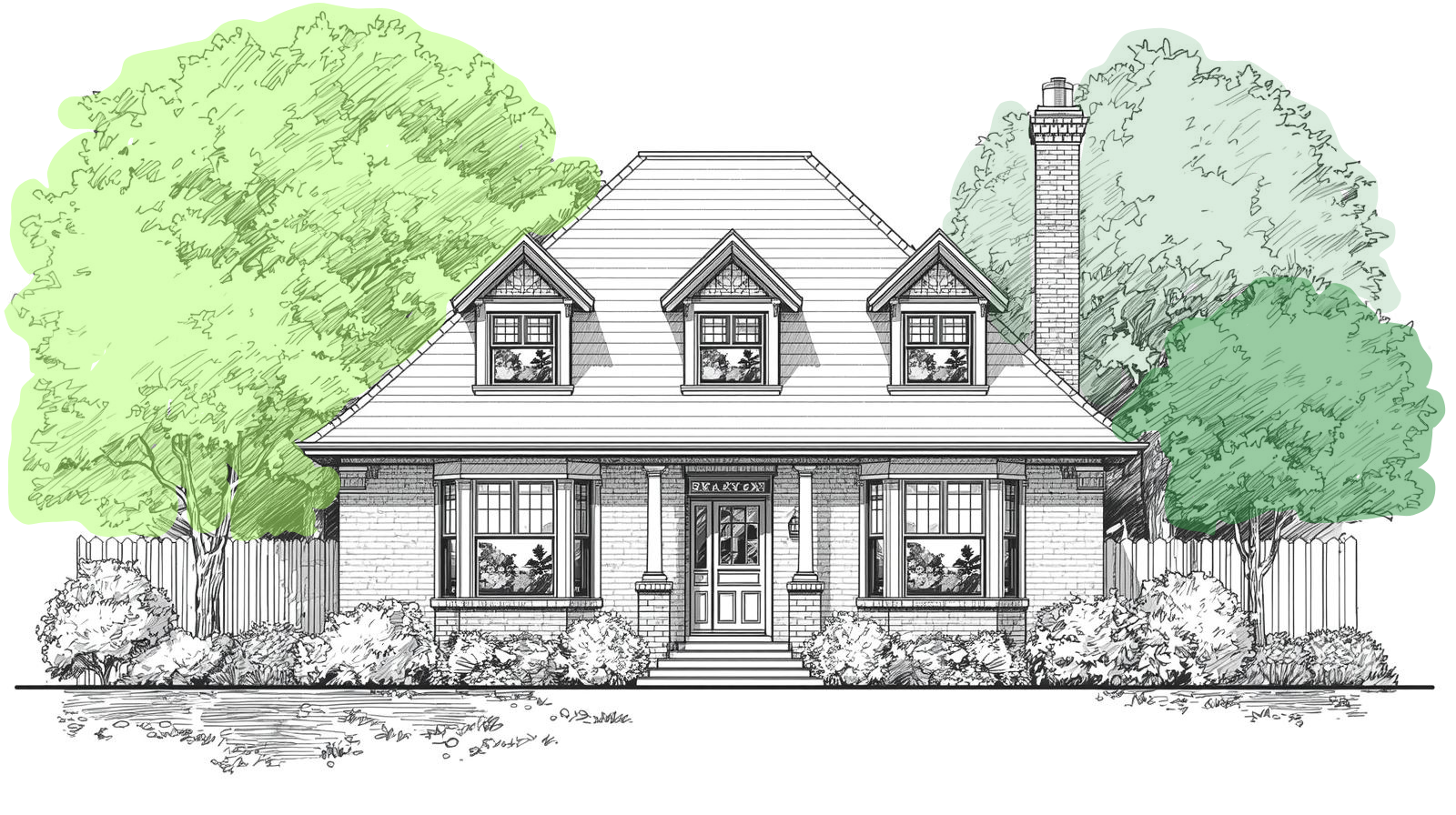Toby's Take On - Building an Extension Home Owner's Edition!
Welcome to this edition of Toby's Take On, where we are looking at home extensions. Building an extension can be both an exciting and stressful time. You have an idea of what you want but where do you start? This guide breaks down the process into manageable stages, highlighting key stages, and why appointing a building surveyor is more crucial than you may realise. The role that they play and the professional advice they can offer to ensure a successful outcome for you during your big build.

Stage 1 - Planning and Preparation
This initial stage sets the foundation for your entire project. It's where you define your vision, assess feasibility, and gather essential information.
Define Your Needs
- What do you want to achieve with your extension? Extra living space, a larger kitchen, or an additional bedroom? Clearly defining your needs will help to guide the design process.
Budgeting & Statutory Fees
- Establish a realistic budget, be honest with yourself about how much you want to spend, so consider how finished you want to be at the end. Do you want to be built and weathertight with a view to tackle the inside at a later date or completely finished fixtures and fitting included. As you think about your budget you will need to include not only the construction costs but also design fees, Statutory fees, cost of materials, and not to forget plan for any potential unexpected expenses in your contingency fund.
Engage a Building Surveyor
- This is where the expertise of a building surveyor becomes invaluable. They can provide measured building surveys to accurately record your existing structure, advise on feasibility and budget estimates, advise on party wall matters and whether planning permission is going to be required (as some extensions can be built under permitted development rights). If planning permission is required they can help navigate your local authorities Statutory regulations of compliance.
You have poured hours into gathering inspiration, and your Pinterest board is brimming with visions of your dream home. But the big questions remain: Is it feasible? Can it actually be built? And perhaps most importantly, can you afford it? Your surveyor will be able to advise the feasibility of your ideas and potential build cost by providing a budget estimate. They can help with navigating the roles of CDM Principal Designer and other legal compliance reducing your exposure to risk and increase certainty. Having a professional working with you at this stage can save you a lot of time, money, and disappointment down the line.
Stage 2 - Design and Approvals
During this second stage it is vital that you communicate fully with the professional designing your extension, you know what your vision is, ensure that they understand it.
Detailed Design
- Your building surveyor will create detailed plans both existing and proposed that meet your needs and comply with building regulations.
Planning Permission
- Depending on the size and nature of your extension, you may need planning permission. Your building surveyor can manage the planning application process, ensuring all documentation is accurate and submitted correctly.
Building Control Approval
- Is a statutory requirement for specific works during the build process ensuring that your extension meets structural standards and building regulations. Your building surveyor will be able to guide you through this process as it happens, offering a building control regulation package of specific detailed drawings and calculations to secure a Final Certificate of Compliance at the end of the build.
Securing planning permission is a process that often requires a good deal of patience. It is a legal procedure that can take some time, so it is important to stay patient and keep in touch with your surveyor for updates. Your surveyor is equipped to question the local authority if the timelines start to stretch beyond what is reasonable.
Stage 3 - Construction and Completion
This is the final stage, It is both exciting and stressful watching your home taken apart and watching it be rebuilt. Effective project management is crucial to ensure a smooth and timely completion.
Contractor Selection
- Choose a reputable and experienced contractor with a proven track record. Get multiple quotes and check references. This can can feel like a daunting task. After all, you want your extension to be built properly and in compliance with health and safety regulations. Your surveyor's knowledge of the industry can assist you in finding a reliable contractor who is just right for your project.
Project Delivery
- Ensure a robust project delivery schedule is in place, including costs, and payment milestones. Once your build begins there really is no turning back, project management is a time consuming and challenging role for home owners who do not work in or have an in-depth knowledge of the construction industry. Your surveyor is the ideal project manager for your build (also known as a contract administrator) they can oversee the project on your behalf or provide a site monitoring service ensuring the project runs smoothly.
Regular Inspections
- Building control will conduct regular inspections to ensure the work meets building regulations. Building surveyor services such as project management and site monitoring can facilitate this process ensuring the building inspector is met on site to discuss the build and how its progressing answering any questions that the Inspector may have, Should the contractor have any unexpected issues with the build your building surveyor will be able to suggest compliant solutions that can be agreed with the Inspector on site in saving both time and money.
Certification
- Upon completion, ensure that your contractor provides you with all necessary certifications that are required by your building control Inspector in order to demonstrate compliance with building regulations. Your building surveyor will be able to advise you on what certification you will require. Once your building control Inspector is satisfied all building regulations have been met they will issue you with your Final Certificate of Completion. This certificate is essential for future property sales.
This stage of building an extension is both thrilling and nerve-wracking. Your dream has been given the green light, your budget is set, and you are already thinking about colour palettes and furniture. But before all that, the actual construction needs to take place. Having the right contractor and professional guidance is crucial for a smooth and efficient build. You want this stage to be wrapped up swiftly and effectively. Once the construction is done and you've got the necessary completion certification in hand, you can finally start living in your dream home.

Frequently asked Questions
Why a Building Surveyor?
A building surveyor has a deep understanding of the intricacies of a building's structure. They know how each component fits together and, conversely, how to deconstruct them. This knowledge makes them experts in designing additional spaces or converting existing ones. They also bring a design flair to the table, ensuring that any proposed plans not only add practical value but also enhance the aesthetic appeal of your property.
They consider every detail, ensuring that the new design complements and elevates the existing structure. Building surveyors are adept at creating designs that are not only beautiful and functional but also financially feasible. They understand the importance of balancing design aspirations with budget realities, and they're skilled at finding solutions that satisfy both.
Why are there two types of drawings - Planning and Building Control?
Planning drawings are all about the big picture. They show how the proposed changes will affect the existing structure, including any material alterations. They also consider the impact on surrounding neighbours. These drawings are crucial for getting the necessary permissions from local planning authorities.
Building control drawings are all about the technical aspects of construction. These drawings ensure that the project will be safe, structurally sound, and meet all the necessary standards for energy efficiency and accessibility. They're submitted to the local building control authority for approval before any work can begin.
In essence, Planning drawings are about the 'what' and 'why', while Building Control drawings are about the 'how'. Both are essential parts of the construction process, ensuring that projects are well-planned, safe, and compliant with all necessary regulations.
Can I manage the build process myself or do I a need project manager?
As a homeowner when the building work actually starts, it becomes not just about the financial investment that you have put in, but also about the emotional investment. It is your home, your space, and naturally, you will want everything to go smoothly. Trying to manage the contractors and building control compliance yourself whilst you are living on a building site can really take its toll. Your surveyor can help at this stage too. They are not just there to draw up plans and get approvals. They can support homeowners throughout the entire process.
As a project manager your surveyor will be on hand to answer questions, keep the project on track, and ensure everything stays within budget. But perhaps one of the most valuable roles a surveyor plays, is within quality control. They have the knowledge and expertise to spot unacceptable construction processes, shortcuts, and poor workmanship. They can challenge these issues in a way that homeowners might not feel qualified to or comfortable in doing.
The fee for project management will depend on the size and complexity of the build. Speak to your surveyor to see how much they would charge for this type of service, it might seem like an extra expense at the outset, but having surveyor on your side can save a lot of stress, time, and potentially money in the long run. It's about peace of mind, knowing that a professional is looking out for your best interests during what can be a very stressful process.
What is the role of principal designer and do I need it for a residential extension?
Under the Construction (Design and Management) Regulations 2015 (CDM) a principal designer is to be appointed for construction projects where work will involve more than one contractor (includes sub-contractors); this includes work to domestic/ residential properties. So If your build does require more than one contractor; builder, electrician, plumber, plasterer etc you will need a principal designer and this can be your principal contractor if they are managing the other contractors, this must be clearly defined as part of their role, or your building surveyor is well placed to engage in this role.
The project may also be notifiable to the Health and Safety Executive (HSE) again your building surveyor can manage this for you.

In summary
Extending your home is a significant undertaking, but with careful planning, professional guidance, and effective project management, it can be a seamless and rewarding experience. From initial planning and design to construction and certification, understanding each stage and leveraging the expertise of your building surveyor ensures a successful outcome, adding value and enjoyment to your home.
At Leyson Building Consultancy we offer a variety of building consultancy services that are specifically tailored for home owners looking to either extend or potentially reconfigure their homes, we're here to help you navigate every step of this process. We have been through it ourselves, so we know the challenges that can come up and how to tackle them. We are ready to put our experience and expertise to work for you, helping you to avoid common pitfalls and ensuring your project stays on track.
Services we offer are
Building and Extension Design - Extensions, Conversions and External /Internal Alterations
Planning and Building Control Drawings, Applications and Compliance
Project Management /Contract Administrator
Building Surveys
Building Pathology and Defect Analysis
Party Wall Matters
Listed Building Consent
CDM Principal Designer
Crack Monitoring
So why wait?
Stop thinking about it and start planning it, Contact us today and take the next step towards your dream home, it is closer than you think!